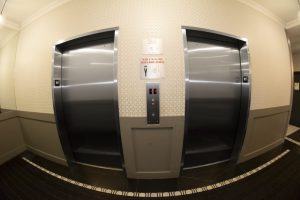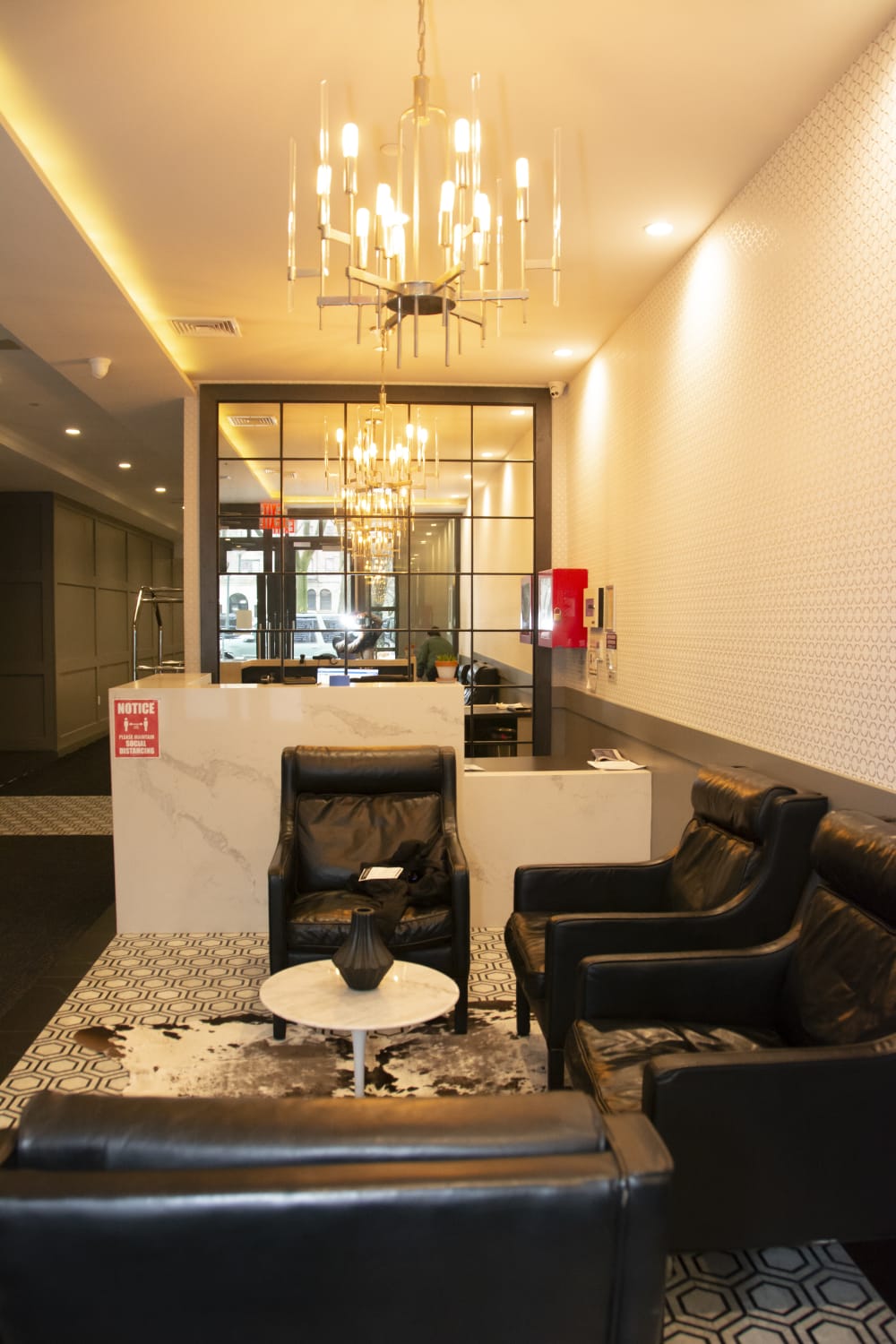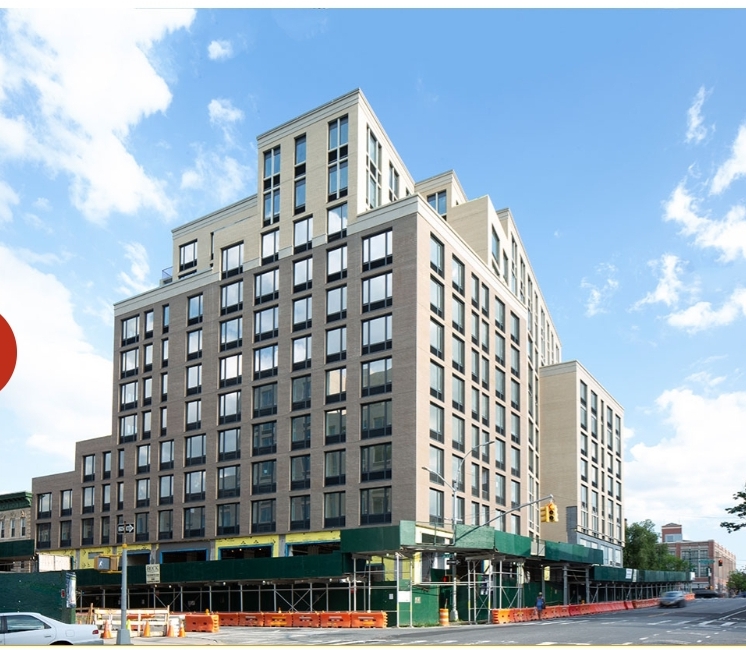
This project is a residential 11 – story building with total a surface of 202,000 square feet.
the building features 186 rental units with balconies from the 2nd to the 10 floor, private patios and terrace, recreational areas on the main roof level, parking garage on the cellar levels, as well as 1,750 Sq feet of retail space on the basement and 1st floor.
GPE Elevator Cabs contributed with manufactured 4 new elevator. antique mirror in rear wall and laminated panels carbon mesh in sidewalls.

Project Details
- Category: Residential
- Location: 1519-1535 Bedford Ave, Brooklyn NY
- Architect: GPE Elevator Interior Remodeling Corp
- Year Of Complited: 2021
- Project Value: New





